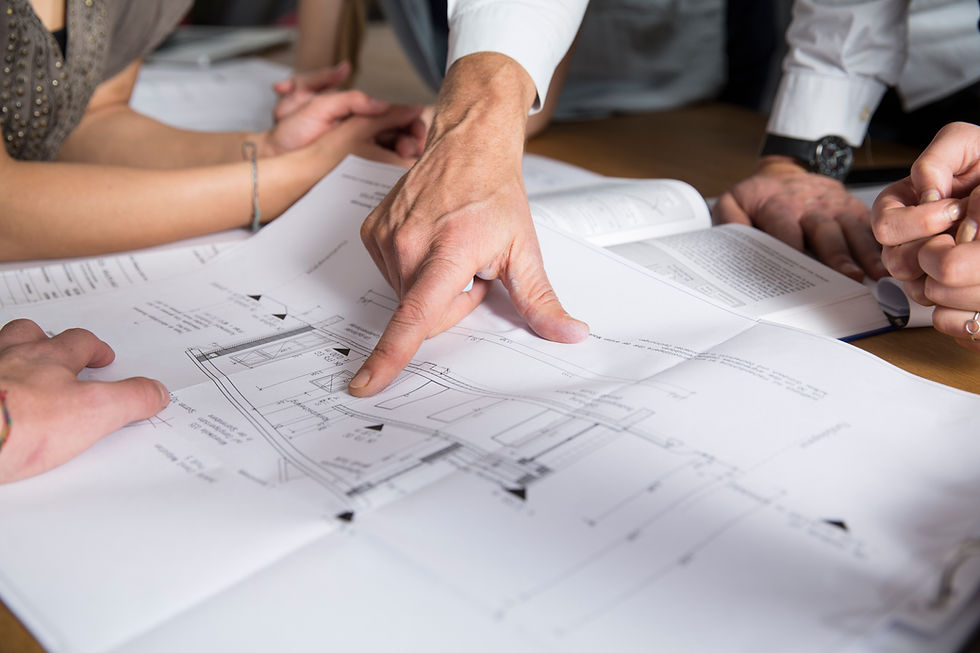Can Timber Cladding Be Installed on Brick or Block Walls?
- QTD Ltd
- Aug 27, 2025
- 3 min read
Timber cladding is one of the most effective ways to enhance a building’s exterior—adding natural warmth, contemporary appeal, and improved insulation. But what if your home or building is already constructed in brick or blockwork?
A question we often get at QTD Ltd is:
“Can timber cladding be installed on brick or block walls?”
The answer is yes—with the right preparation, materials, and detailing, timber cladding can be securely fixed to masonry walls and provide a durable, breathable, and beautiful finish. Here’s how it’s done.

How to Install Timber Cladding on Masonry Walls
1. Install a Breathable Membrane
Start by fixing a vapour-permeable (breathable) membrane directly onto the brick or block wall. This is essential for moisture management.
✅ It allows trapped water vapour to escape while preventing rain from seeping in
✅ The membrane should be lapped correctly to guide water downward and away from the wall
✅ Ensures the internal structure remains dry and protected
2. Fix Pressure-Treated Timber Battens
Vertical battens are installed next, forming the framework for your cladding.
Use pressure-treated timber battens to resist decay and insect attack
Fix to the wall using corrosion-resistant screws and plugs
Standard batten spacing: 450–600mm (varies by cladding type)
For vertical cladding, add a secondary horizontal batten onto the verticals to support the boards and provide a 50mm cavity
For horizontal cladding, 25mm vertical battens are sufficient
These battens also create a much-needed ventilation gap.
3. Ensure a Ventilation Cavity Behind the Cladding
A continuous ventilation gap is vital to prevent moisture build-up and to prolong the lifespan of both timber and fixings.
Minimum recommended gap: 25mm
This space allows any moisture to drain and dry, protecting your cladding from mould or decay
Airflow behind the cladding reduces warping and discolouration over time
4. Fix the Timber Cladding Boards
Once the membrane and battens are in place, cladding can be installed.
Use stainless steel screws or nails to avoid rust and staining
Boards can be laid vertically or horizontally, depending on your design
Always treat cut ends with a timber preservative
Consider applying a UV oil or factory coating to maintain colour and reduce maintenance
What About Building Regulations?
Even when planning permission isn’t needed, you still need to meet building regulations for safety and performance.
🔥 Fire Safety
Timber cladding used above 11 metres (or near boundaries) must comply with Approved Document B.Use Euroclass B-s1,d0 rated timber such as QTD-FIREsafe® ThermoWood® for fire compliance.
♻️ Thermal Performance
Cladding often presents an opportunity to improve your home’s insulation. If you’re installing additional insulation behind the cladding, ensure you still include a ventilation gap to prevent moisture traps.
Do You Need Planning Permission?
In many cases, timber cladding is considered Permitted Development, especially for detached homes. However, permission may be required if:
Your property is listed
You're in a Conservation Area or AONB
You’re cladding a flat or converted non-residential building
Tip: Always check with your Local Planning Authority or visit Planning Portal UK to be sure.
Why Choose Timber Cladding for Masonry?
Timber cladding offers a wide range of practical and aesthetic benefits when applied to brick or block walls:
✅ Improved kerb appeal and property value
✅ Natural insulation and breathability
✅ Lightweight, renewable, and sustainable material
✅ Available in fire-rated and low-maintenance finishes
✅ Flexible in design — from traditional to ultra-modern
With a variety of profiles, finishes, and timber species to choose from—including ThermoWood®, Douglas Fir, Scottish Larch, and Western Red Cedar—you can completely transform the look and performance of your property.
Final Thoughts
Yes, timber cladding can be installed on brick or block walls—and when done properly, it offers both beauty and performance for decades to come.
The key is getting the details right:
✅ Breathable membrane
✅ Correct batten structure
✅ Continuous ventilation cavity
✅ Stainless steel fixings
✅ Fire-rated and regulation-compliant materials
Ready to Upgrade Your Brick Façade with Timber Cladding?
At QTD Ltd, we supply:
Premium UK-grown and ThermoWood® timber cladding
Fire-rated and factory-coated options
Expert guidance on installation, compliance, and performance




Comments